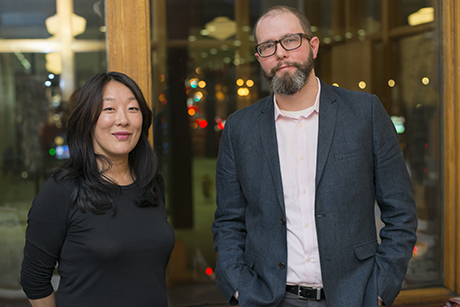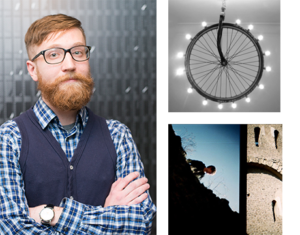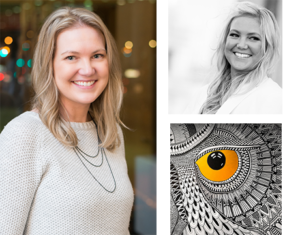» PEOPLE «
KOO’s talented architects and interior designers all participate in design thinking. All members of the staff contribute ideas and inspiration for projects in a collaborative studio environment. The creativity and dedication of each person is fundamental to the success of our projects.

KOO’s talented architects and interior designers all participate in design thinking. All members of the staff contribute ideas and inspiration for projects in a collaborative studio environment. The creativity and dedication of each person is fundamental to the success of our projects.
» KOO BIOS «
JACKIE KOO
Jackie, the firm’s founder, has twenty-five years of experience in Architecture and Design. After graduating with a degree in philosophy from the University of Chicago, Jackie sought to combine this with her interest in aesthetics, and enrolled in the Master of Architecture program at the University of Illinois at Chicago during a theory-focused period in the program.
She started her career at Richard Meier and Partners in New York and founded KOO in 2005 after working for 15 years in corporate firms. During her career, Jackie has developed a strong vision for the
DAN RAPPEL
Dan is KOO’s Director of Sustainable Design and Partner. He has twenty-five years of experience in Institutional, Commercial, Residential, and Retail design and brings an emphasis on sustainability to every KOO project. He has worked on dozens of LEED projects including the LEED Platinum Kresge Foundation and has won four AIA design awards. Dan’s superior design skills and sophisticated management strategies expertly respond to challenging budget and schedule constraints.
Dan is the proud parent of three children and lives with his family in the Forest Glen neighborhood of Chicago. He enjoys hiking, camping, and coaching travel baseball. Dan also plays guitar and bass in a local Indie band.
ALYSSA HERBST
In her architectural work, Alyssa brings a blend of cultural influences and a passion for transforming spaces into experiences. Having spent her formative years in Chicago and Blumenau, Brazil, her background shaped her design values. She sees architecture, art, and design as a way for her to create community and structure societal experiences. During her time at the Illinois Institute of Technology, she became interested in exploring architecture through different disciplines, such as urban planning, furniture design, poetry, and photography. Alyssa’s architectural influences are Le Corbusier, Luis Barragan, and Lina Bo Bardi. In her free time, Alyssa enjoys biking along the lakeside, trying out restaurants, visiting art exhibitions, going to concerts, and mixing music!
ANDREW BUCK
Andrew is Associate Principal at KOO, where he has overseen the design of multiple projects in a variety of sectors including Residential, Hospitality, and Civic over the past nine years. He was the project lead for the Sable Hotel at Navy Pier, a Hilton Curio, and the Offshore rooftop bar, the “Largest Rooftop Bar in the World” according to the Guinness Book of World Records. During his five-year commitment to this complex project, he saw the project from concept through to construction completion.
Originally hailing from New York, Andrew studied Architecture at the University of Illinois at Urbana-Champaign and received an M.Arch with Honors from Washington University in St. Louis in 2011. He is an active member of the American Institute of Architects and Urban Land Institute.
Andrew and his family live in Chicago’s Lakeshore East neighborhood. He enjoys Chicago’s vibrant restaurant scene and playing golf when the weather allows.
ASHLEN WILLIAMS
Ashlen is a gifted designer whose approach is informed by a passion for enriching architectural experiences, particularly within urban communities. While studying architecture at the University of Kansas, it was Ashlen’s internship at Ibos & Vitart in Paris that cemented her taste for international travel and culture. She later spent time living in Madrid, exploring the country. Ashlen’s philosophy is that every new encounter offers critical insight into the human experience, and as a designer, it is her goal to translate this knowledge into
BRUCE ROTH
Bruce grew up in Southwestern Wisconsin, a place of rolling meadows dotted with small towns and dairy farms and in the shadow of Frank Lloyd Wright’s legacy. His interest in architecture started early, drawing and building with blocks. By junior high, the decision to become an architect had already been made.
Bruce has over 30 years of professional experience, with a focus on Project Management, Building Technology, and Construction Methodology. With a clear understanding of the complexities of the building design process and a focus on the client’s goals, Bruce utilizes his skill and expertise to successfully implement complex projects and programs. He also helps teach and mentor junior staff and contributes to the management of the office in various ways.
Bruce and his wife Jackie have three boys – Max, Sam, and Leo (and current dog, Bre) – and live in Riverside, Illinois. With the kids all moving into adulthood and striking out on their own, he is trying to figure out what the next phase of life will bring. Bruce has always been a history buff, enjoys researching his own family’s ancestry, and still likes looking at architecture.
CHEN-HAN LU
Chen was born and raised in Taiwan. He had a passion for architecture and design creativity from an early age. Chen later moved to Atlanta, where he received a Bachelor of Arts in Interior Design at the Art Institute of Atlanta and started his early design career. His life has taken him from east to west, south to midwest, and he has been immersed in a variety of cultures and styles that he applies to his design.
Chen is a dynamic and talented designer who brings style and passion to his extensive experience working on national and international projects from hospitality and workplace to multi-family residential. As a result of his unique experiences in design and project management working with large-scale international and commercial projects, Chen developed a vast skill set and has proven himself as an energetic design leader able to bring a level of astute creativity that meets project needs and client satisfaction.
Chen has an interest in culinary arts and enjoys cooking for his family and friends. Similar to his design aesthetic, he adapts eastern and western recipes and techniques to his cooking. Chen also loves building models and gaming with his kids to teach them problem-solving and strategy.
DOUGLAS TSUI
Originally from Hong Kong, Douglas moved to the States for his higher education, living in various places along the west coast before coming to the Midwest. He recently graduated from the University of Michigan with a Master of Architecture degree.
During the interim between his undergraduate and graduate degrees, Douglas worked for a small boutique firm in Hong Kong. The experience inspired his interest in the combination of interior design and architecture as a unit where ambiance and human experience are at the forefront of design.
Aside from architecture, Douglas enjoys other aspects of design that extend into illustration and fashion. During the summer, he enjoys taking advantage of the sunny days with walks by the lake.
HUSNA SENA OZDEMIR
Driven by a passion for people-centric architecture, Sena enjoys crafting spaces that reflect a distinct identity through the integration of new, temporal, and experimental strategies. She is dedicated to pushing boundaries and embracing novelty, which allows her to create truly remarkable designs for each project.
With a Bachelor’s degree in Architecture from the Illinois Institute of Technology, Sena has amassed two years of professional experience alongside her five years of education. Having been exposed to diverse cultures and having lived abroad from a young age, Sena draws inspiration from various architectural styles and cityscapes. This exposure fuels her curiosity about the impact she can make on different urban fabrics.
Beyond her architectural pursuits, Sena is also an evolving artist with a self-taught background in painting and sculpting. This creative inclination enriches her ability to sculpt spaces that resonate with people, bridging the gap between art and architecture.
JONATHAN SKINNER
Jonathan has a well-informed appreciation for both the old and the new. He has traveled extensively throughout the world, visiting ancient historical sites and seeking out modern technological wonders. Jonathan successfully draws upon this contrast between vintage and contemporary in his design. As a member of the KOO design team, he has worked on a variety of projects from multi-family residential to large institutional and hospitality projects. Jonathan attended the Illinois Institute of Technology where he received his Bachelor of Architecture with Honors. While at IIT, he engaged in student life by becoming an active member of AIAS and joining the college’s cycling team. In his spare time he can be found riding his bike, practicing photography, or playing a friendly game of cards—but always for money.
MEGAN WALTERS
With a boundless passion for all things design and an innate sense for creating forward-thinking environments, Megan is a natural part of the KOO team. From a young
Growing up a Mortician’s daughter, school-required “take-your-daughter-to-work days” with her father were interesting
NAYA GANAMA
Naya started her professional career in 2022 after graduating from the Illinois Institute of Technology, where she received her Bachelor of Architecture. Originally from Syria and growing up in Dubai, UAE, Naya spent a lot of time traveling around the Middle East, where she developed a love and appreciation for design and architecture – both the ancient architecture and older buildings in Syria and the modern and futuristic architecture in Dubai. Naya is committed to holistic design and development to support a more sustainable future in the built environment. Naya’s previous experience includes internships in interior design, fashion design, and architecture research and marketing. On her time off, Naya enjoys exploring the city, trying out new restaurants, designing illustrations, graphic design, and doing volunteer work.
PRZEMYSLAW MARCISZ
Przemyslaw is a skilled designer who always seeks opportunities for meaningful and impactful work. Born and raised in Poland, he studied at top Eastern European universities across Poland and Lithuania, eventually moving to the US after graduation. Although residential architecture is his core expertise, he also worked on numerous mixed-use and commercial projects scattered around the city. Prior to joining KOO, Przemyslaw was a member of a design-build team, where he spent a substantial amount of time on-site being involved with all aspects of the architect’s job. Outside of the architecture world, Przemyslaw is an avid combat sports athlete and competitor, as well as a biking and snowboarding enthusiast (regardless of the season).
TYLER HOPWOOD
 Tyler is a licensed architect and has been with KOO for 5 years. He received both his B.A. and M.Arch from the School of Art, Design and Architecture at Judson University. As an architect, he sees the value in designing small, creating thoughtful details, and working closely with the human scale. He was fortunate enough to participate in designing a tiny house community for the homeless on the south side of Chicago. When it comes to his architectural philosophy, he is a firm believer that buildings should be designed to serve the communities they participate in. He believes creating a sense of place and belonging is paramount to the well-being of all urban environments and that it is our duty as architects to cultivate such environments. Tyler loves working with his hands and specifically enjoys making small-scale furniture, building architectural models, and hand sketching. On his time off, Tyler spends time exploring the city via bicycle with his wife, Brittany, catching up on some reading, and making tasty meals!
Tyler is a licensed architect and has been with KOO for 5 years. He received both his B.A. and M.Arch from the School of Art, Design and Architecture at Judson University. As an architect, he sees the value in designing small, creating thoughtful details, and working closely with the human scale. He was fortunate enough to participate in designing a tiny house community for the homeless on the south side of Chicago. When it comes to his architectural philosophy, he is a firm believer that buildings should be designed to serve the communities they participate in. He believes creating a sense of place and belonging is paramount to the well-being of all urban environments and that it is our duty as architects to cultivate such environments. Tyler loves working with his hands and specifically enjoys making small-scale furniture, building architectural models, and hand sketching. On his time off, Tyler spends time exploring the city via bicycle with his wife, Brittany, catching up on some reading, and making tasty meals!

312.235.0920
55 W. Wacker Dr.
Suite 600C
Chicago, IL 60601
312.235.0920
office@kooarchitecture.com
55 W. Wacker Dr.
Suite 600C
Chicago, IL 60601















