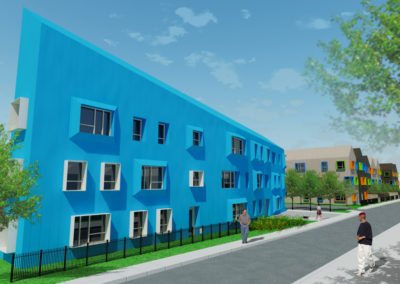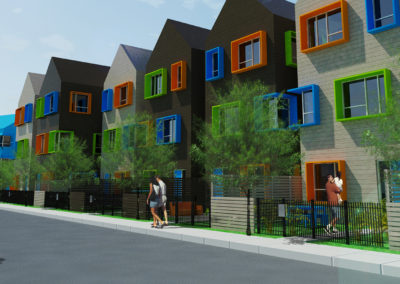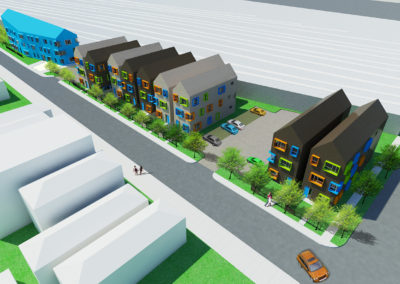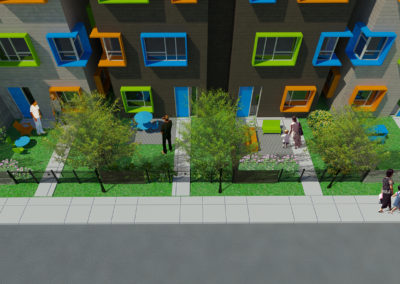» PROJECTS » PILSEN HOUSING
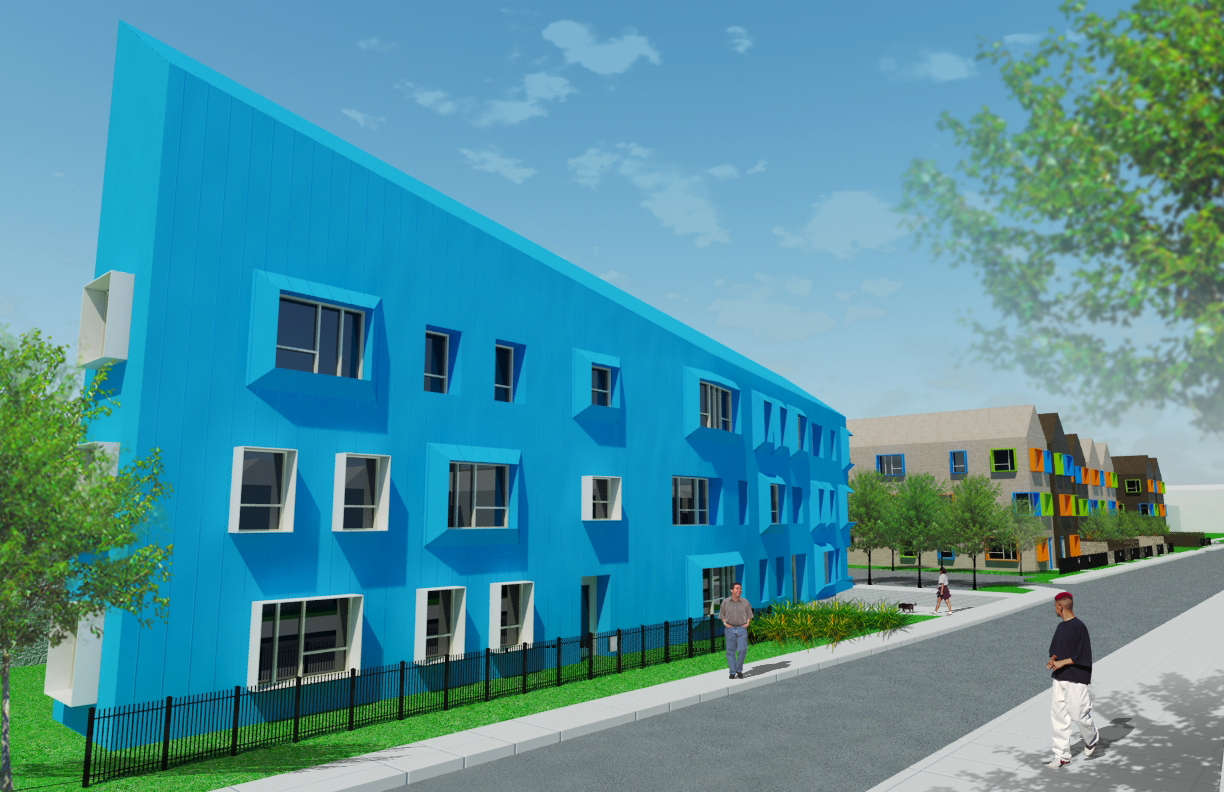
PILSEN HOUSING
KOO was selected as the architect and designer for this 36-unit development in Chicago’s Pilsen neighborhood. We created a design that strives to be sustainable and pragmatic as well as contextual and innovative. Situated on a triangular lot, the development is a mix of three-flat, six-flat, and nine-unit apartment buildings. A gabled roof motif echoes the grain of the adjacent residential neighborhood to the south, but the use of a single material on the massing helps reframe these forms as something more. The design also uses its window surrounds as both practical sun shading and pieces of visual interest — with graphic patterning that enhances the monochromatic mass. And shifting the green space away from the adjacent railroad tracks and toward the front of the buildings adds an impression of life and health.
LOCATION: Chicago, IL
SIZE: 36-unit development
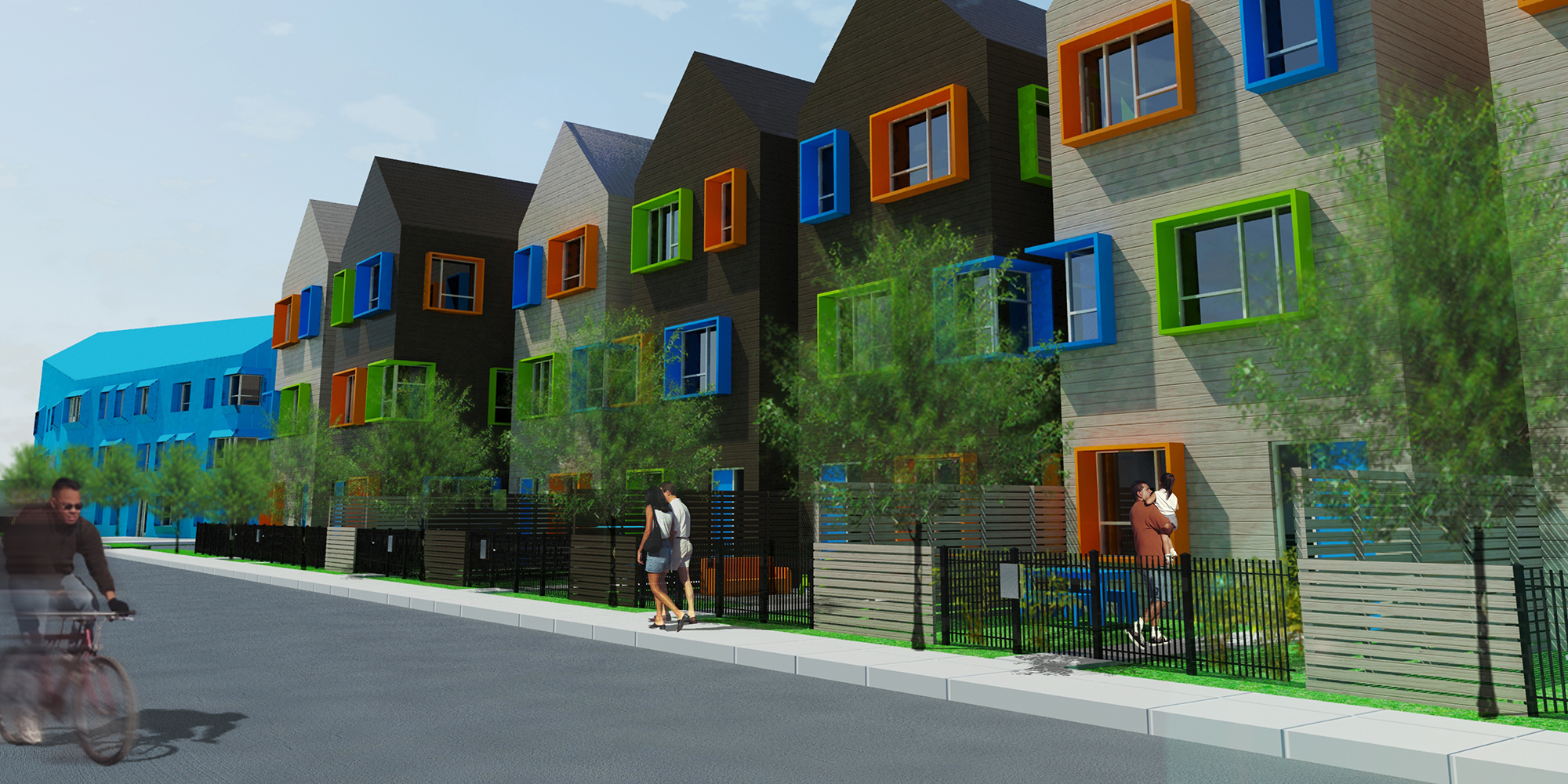

312.235.0920
55 W. Wacker Dr.
Suite 600C
Chicago, IL 60601
312.235.0920
office@kooarchitecture.com
55 W. Wacker Dr.
Suite 600C
Chicago, IL 60601

