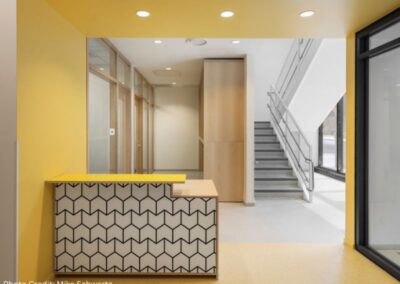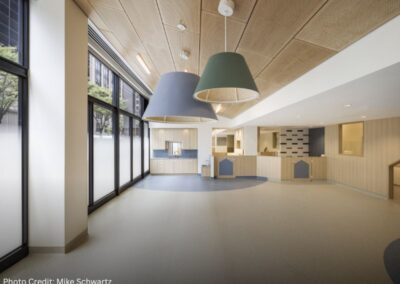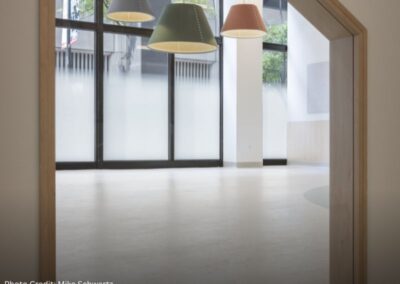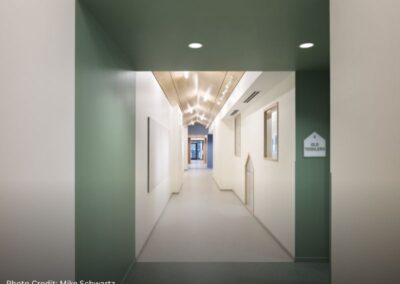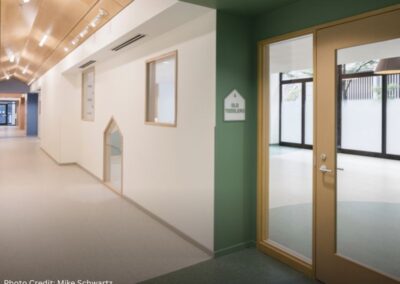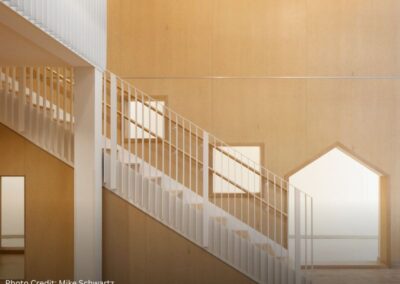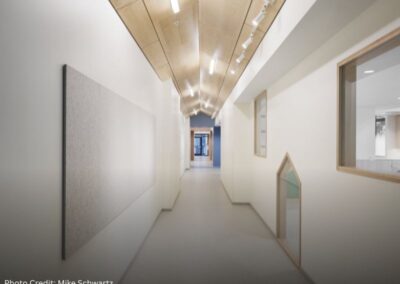» PROJECTS » METCALFE DAYCARE CENTER
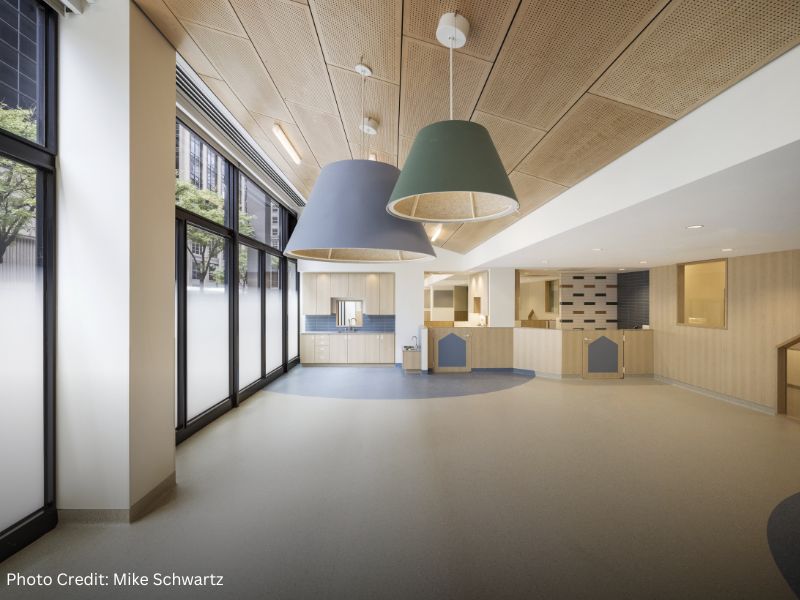
METCALFE DAYCARE CENTER
Interiors | Renovation | Civic
KOO was tasked with the renovation and expansion of the existing Metcalfe Childcare Center, to accommodate the increased demand of services and provide a fresh, modernized design solution to the outdated and inefficient existing facilities. The scope of work included gutting the existing first floor space & the abandoned food court next door, and combining these spaces into new classrooms, motor skills, offices and reception. Due to the square foot limitations of the existing space, efficient space planning was required to provide adequate functional space, while still including all required support systems and BOH spaces, including mechanical, janitorial, storage, and exiting. KOO identified the tall floor to ceiling spaces as an opportunity to maximize usable space, locating a majority of the mechanical system above the ceiling to eliminate the need for mech closets. Loft/mezzanine space was also implemented in the motor skills room, to allow for maximum functional space in an otherwise undersized room.
When it came to finishes, KOO pursued a colorful, yet calming material palette. Soft complementing colors were implemented throughout the center both as a playful gesture and as classroom identification, creating a unique Identity for each age group. Additionally, wood and wood look materials were selected to provide warm, textural elements to the space, building on the feeling of tranquility and home. Plenty of interior windows line the main corridor, both at child height and adult height, to encourage interactions between occupants, whether it be children, teachers or parents. To further enforce the sense of home, the symbol of a house in its pentagon form, is a design motif that manifests itself throughout the space, through the use of architectural elements and finishes.
KOO acted both as the Interior Designer design and Architect of Record, providing feasibility, conceptual design & programming, design development, construction documentation, and construction administration services for this project. Special care was given early on in the design, to properly identify existing systems, including mechanical, life safety and electrical and efficiently integrate them with new occupancies and functions. Due to the complex nature of the existing conditions, KOO and the design team visited the site several times during the design phase to ensure proper and thorough documentation.
LOCATION:
Chicago, IL
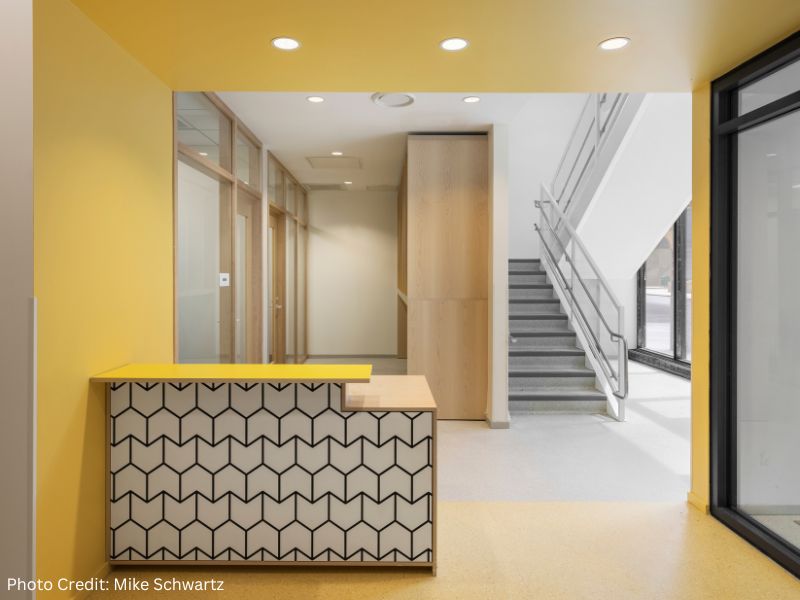

312.235.0920
55 W. Wacker Dr.
Suite 600C
Chicago, IL 60601
312.235.0920
office@kooarchitecture.com
55 W. Wacker Dr.
Suite 600C
Chicago, IL 60601

