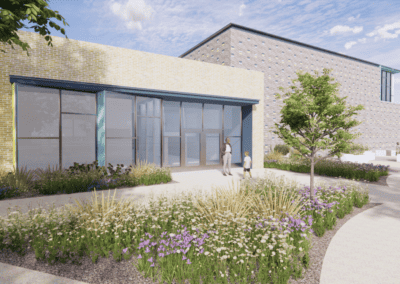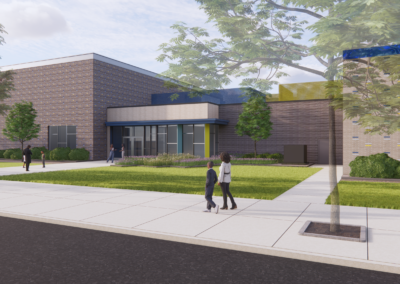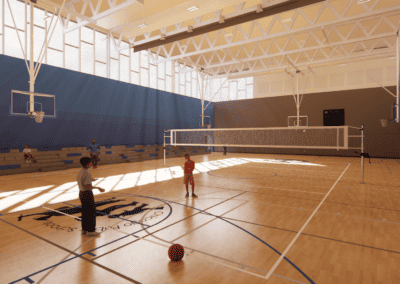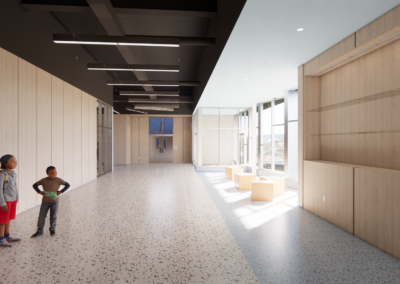» PROJECTS » DETT ELEMENTARY GYM & ANNEX RENOVATION
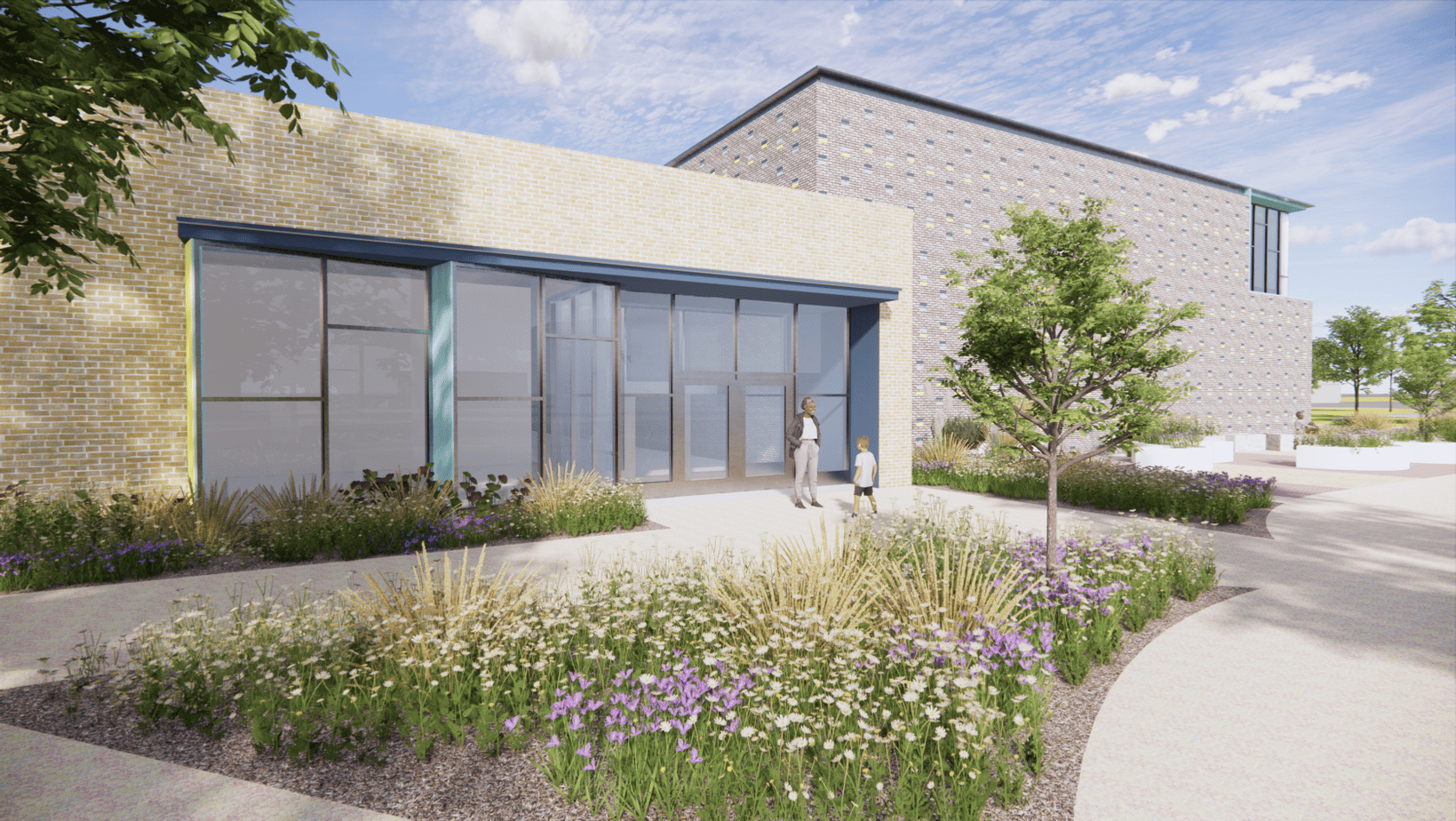
DETT ELEMENTARY GYM & ANNEX RENOVATION
Interiors | Renovation | Civic | Education
KOO is currently working on renovating Dett Elementary, a Chicago Public School that is a shared use facility with the Chicago Park District. Renovations on the existing building include new elevator and other accessibility upgrades, reconfigured boys/girls bathrooms, all-gender locker room/shower upgrades, and other interior renovations. The project also includes a new 17,500 SF annex linked to the original school building, which contains a two-position gymnasium with an office and storage, a community room with storage, restrooms (boys, girls, and all-gender), and a lobby/pre-function area. The exterior site development around the annex includes a new parking lot (40 stalls including 2 ADA), a new masonry enclosed trash/loading area, an improved learning garden, and a direct connection to the park from the annex.
LOCATION:
Chicago, IL
Chicago, IL
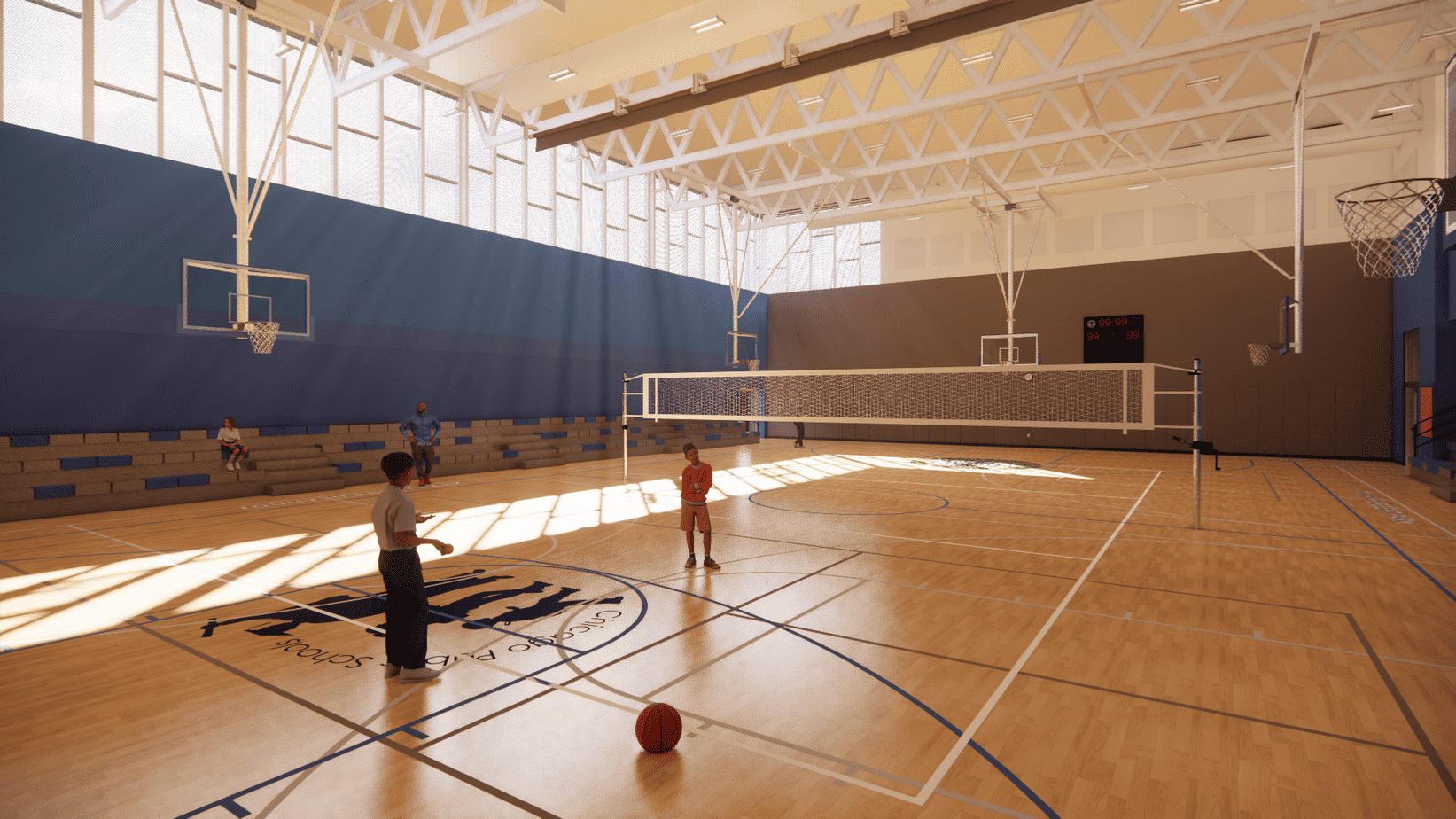

312.235.0920
55 W. Wacker Dr.
Suite 600C
Chicago, IL 60601
312.235.0920
office@kooarchitecture.com
55 W. Wacker Dr.
Suite 600C
Chicago, IL 60601

