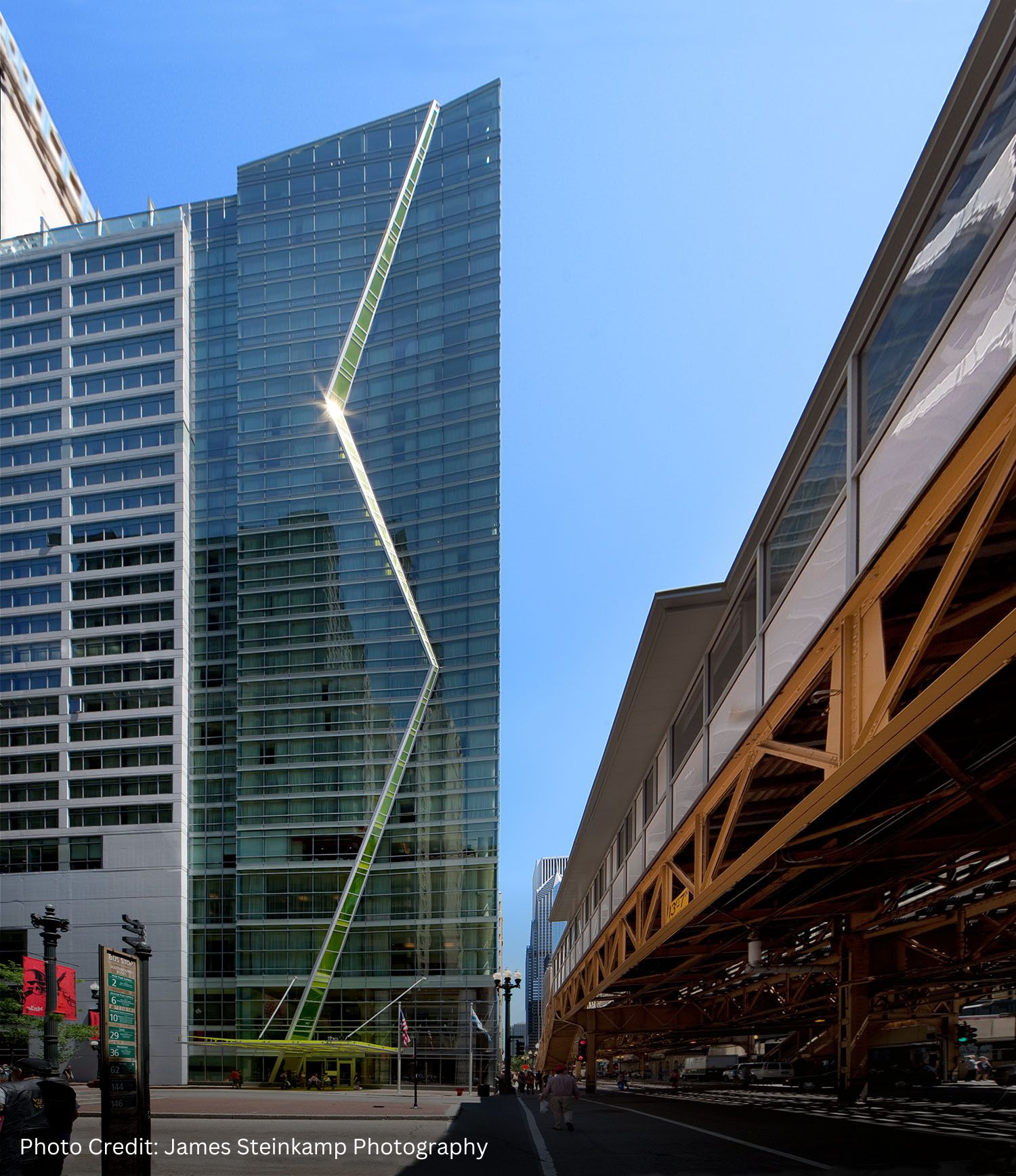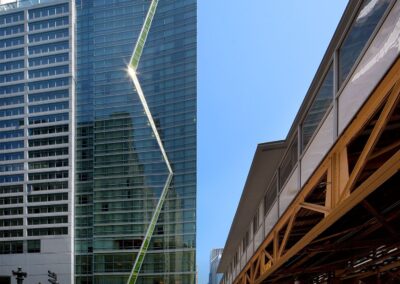» PROJECTS » theWIT, A HILTON DOUBLETREE HOTEL

theWIT, A HILTON DOUBLETREE HOTEL
theWit, a Hilton Doubletree hotel, was KOO’s debut project. Positioned at the northern gateway of Chicago’s Theater District and State Street shopping corridor, this 27-story mixed-use building embraces its surroundings instead of competing with them. Rather than turning its back to the adjacent “L” tracks—a singularly Chicago feature—the building’s design embraces the urban condition and the train that stops there. The hotel’s dramatic zig-zagging chartreuse glass performs like a super-sized marquee, creating a signature identity for the building that echoes the geometries of the adjacent tracks.
LOCATION: Chicago, IL
SIZE: 250,000 sq. ft.
185 Guestrooms, 27 Floors
SIZE: 250,000 sq. ft.
185 Guestrooms, 27 Floors

312.235.0920
55 W. Wacker Dr.
Suite 600C
Chicago, IL 60601
312.235.0920
office@kooarchitecture.com
55 W. Wacker Dr.
Suite 600C
Chicago, IL 60601

